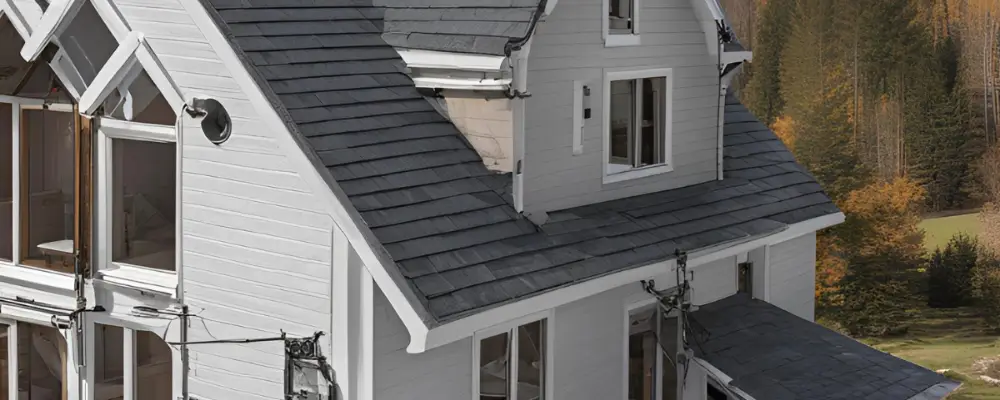Estimating the self-weight of all elements in the buildings is significant to ensure the structural stability and integrity. It includes the roof, concrete beam, walls, flooring, etc. The term “dead load” refers to one of many structural loads that play a vital role in a structural design. It needs to be evaluated by the engineers in construction for every project.
If you are involved in commercial or residential construction work, being aware of this term may be helpful. So, in this article, we’re about to discuss what a dead load is, its examples, and how to calculate it.
What is Dead Load?
The dead load is a type of load that refers to the constant load in the building, such as the self-weight of structural elements and non-structural components.
In structural design, the weight of each fixed and permanent element in a building contributes to the dead load. So, if you are dealing with any renovation project and want to increase the loading capacity of your floor, then consult your structural engineer to ensure no trouble can occur.
Importance of Dead Load in Structural Design
Dead load is a crucial factor in structural design because it directly deals with the overall load on the structure. Here are some reasons why dead load calculation is important:
Ensures Stability and Safety: Dead load is a way to calculate the total load transferred to the foundation. Potential collapse and structural instability is caused when dead load exceeds the designed load. Estimating it in advance can save you from costly impacts.
Improves Structural Efficiency: Accurate estimation of dead load allows engineers to optimize the material usage and design the load path efficiently. It not only reduces the cost and material waste but also ensures the right amount of load is transferred to the foundation.
Long-term Performance: A proper dead load distribution contributes to long-term performance. The loads within acceptable limits prevent cracking, shrinking, buckling and failure in structural elements.
Components of Dead Loads
Dead load includes various components such as:
Structural Elements: Walls, beams, slabs, columns, and other structural members are added to the dead load.
Architectural Elements: Elements like bricks, tiles, metal sheets, stone, drywall, plaster, flooring materials, or meta panels also contribute to the dead load.
Mechanical and Electrical Systems: pipes, valves, heating, air conditioning systems, wiring, electrical equipment, ducts, fans, and other elements related to this field will also be added to the dead load.
How to Calculate Dead Load
As mentioned earlier, dead load is the self-weight of the structure or construction. To calculate the dead load, multiply the unit density of the structure with its actual thickness. It will give you the weight of the structure per area.
For example:
A concrete slab has 0.25 m thickness. The unit weight of the concrete is 25 kN/m3.
Then the unit weight value is calculated as:
25 kN/m3 x 0.25 m = 6.25 kN/m2.
In case density of a concrete slab is mentioned in kg, it should be converted to kN [kilonewton].
For example, the density of a slab is 2400 kg/m3, and the thickness is 18 cm.
Unit load = 2400 kg/m3 x 0.18m = 432 kg/m2
To convert kg into kN, you need to multiply the result with 0.0098.
Unit load= 432 kg/m2 x 0.0098 = 4.24 kN/m2.
This value only denotes the dead load contributed by the slab itself. To this, other load values such as screed, insulation layers and flooring finish must be added to obtain the total dead load of the floor slab.
Dead Load Direction
Dead load direction is the fundamental principle in structural engineering for load calculation. The self-weight of the constant structure is denoted as the dead load, which is vertically downward towards the earth’s center of gravity.
It is primarily responsible for handling the compressive stresses in structural elements like foundations and columns. But in most cases, it is applied to the horizontal elements like flat roof, slab stairs, and balcony. In sloped structures, the dead load acts vertically downwards, but is distributed along the inclined angle of the structural element.
Differences Between Dead Load and Live Load
| Features | Dead Load | Live Load |
| Nature of loads | The weight of the constant structural elements, such as walls, floors, and roofs. | Live load denotes the weight of movable objects and occupants within the structure including vehicles, people, furniture and equipment. |
| Stresses | Dead load primarily causes compressive stress in the structure, especially in columns and foundations. | It causes both bending and compressive stresses in structural members, such as slabs and beams. |
| Variability | It is constant over time | Live load varies over time and location, particularly based on the structure’s usage and occupancy. |
| Predictability | It can be predicted accurately with the structure’s materials and design. | Accuracy is difficult, however, the estimation is primarily based on usage and occupancy standards. |
Final Thoughts
Now, you can understand what dead load is and how it is differentiated from live load. Beyond that, there are multiple loads acting on the structural element. However, these two loads are essential to discuss. Load combinations with safety factors ensure structural strength and integrity. It is important to consult structural or civil engineers for load calculation to ensure a building’s structural stability, safety and durability.

