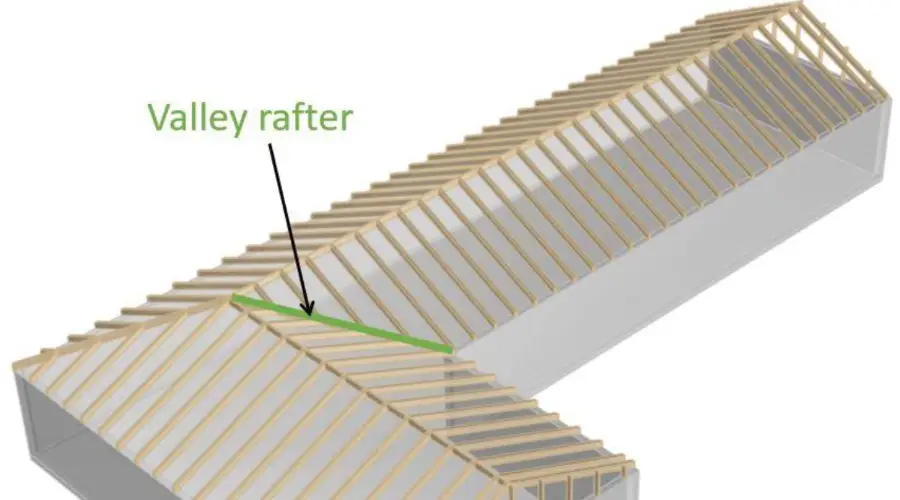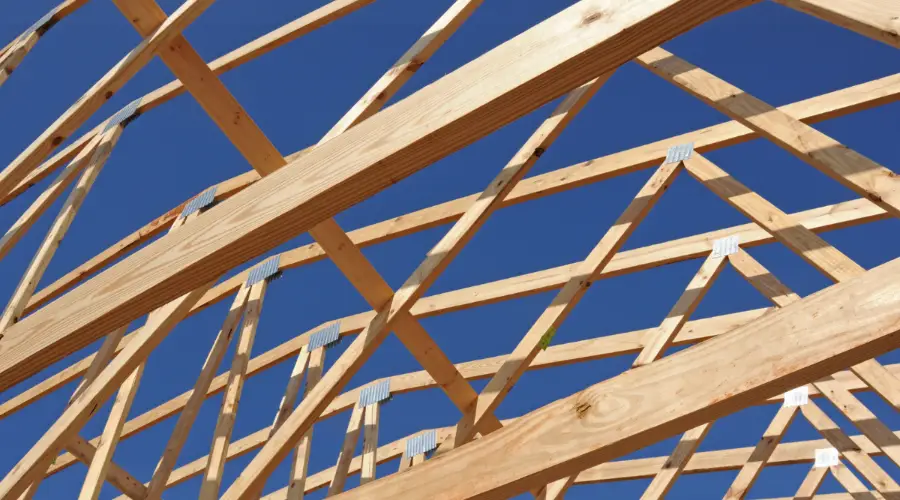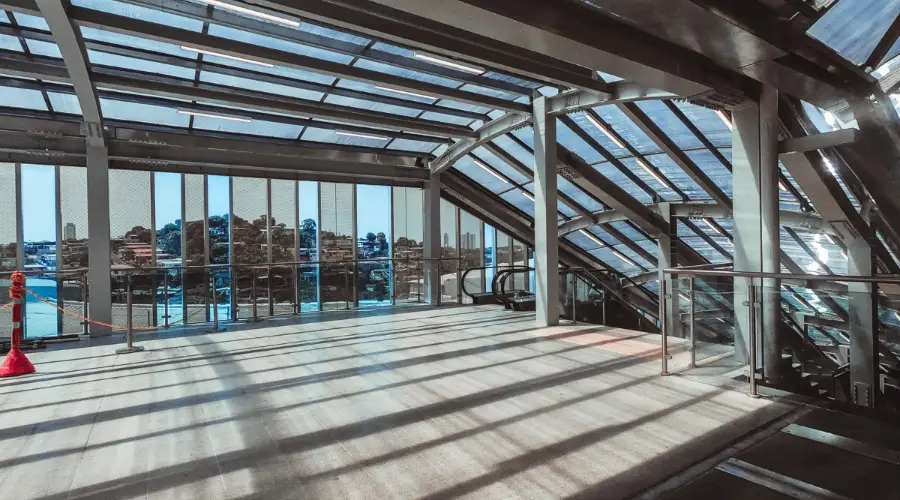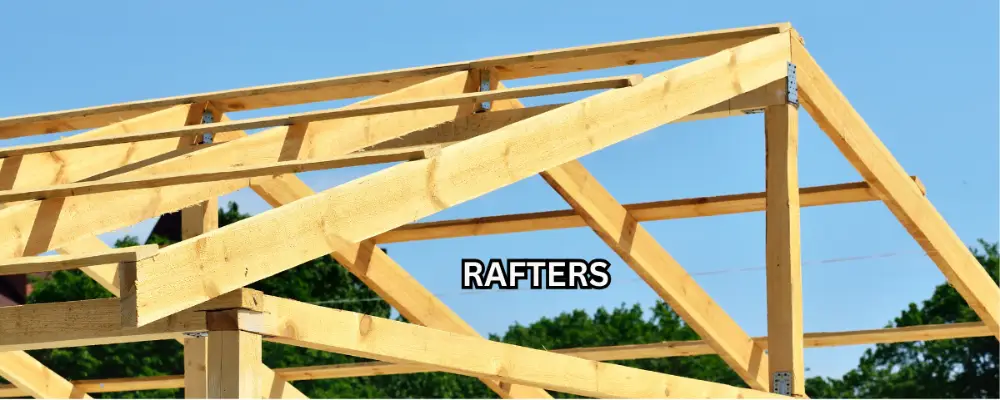Rafters are primarily used to support the roof and appropriately distribute its weight throughout the building. By doing this, the roof is kept safe and sturdy and won’t sag or collapse under stress. They also help align the structure and create a strong and durable roofing system.
But do you know why rafters are so crucial in construction? Furthermore, a possible rafter system ensures that the roof is waterproof and receives sufficient support. An effective rafter system involves distributing the weight of the structure evenly and supporting the wall of the structure. In further reading, you will understand the significance of rafters, covering their varieties, composition, advantages, and factors to take into account when choosing the right rafters for your construction projects.
What are Rafters?
Rafters are sloping beams used in buildings to make up the roof framework. They are typically set in succession from the ridge board, which forms the top of the roof to the eaves. The rafter is a key structural support for the roof and provides the foundation to attach roof coverings like metal sheets, tiles, or shingles.
Rafters are essentially in charge of forming the roof’s pitch and shape, which allows it to endure a range of weather conditions. Usually, pairs of rafters are fitted with other roofing components to create a triangle or an inverted “V.” Because of its strength and stability, this design enables the roof to support heavy weights and withstand wind and gravity.
Types of Rafters
In roof building, rafters come in a variety of forms, each intended for a particular usage and roof design. Builders and homeowners can select the best alternative for their construction needs by being aware of the many varieties. The primary varieties of rafters consist of:
Common Rafters
The majority of roofs are constructed with common rafters. They link the roof’s ridge to the eaves. Supporting and distributing the weight of the roof uniformly across the walls is their responsibility. These rafters serve as a platform for connecting roofing materials and are often uniformly spaced.
Hip Rafters
Hip rafters are used in hip roofs, which have all sides sloping downward towards the walls. The “hips” of the roof are formed by these rafters, which extend diagonally from the corners to the ridge. For roofs with several slopes or angles, hip rafters are crucial for strength and stability. Hip rafters help transmit the weight of the roof to the walls and provide additional support, particularly at the corners. The pitch of the roof is used to calculate the length of the hip rafters.
Valley Rafters

Valley rafters are diagonal rafters found in roofs with valleys when two parts of the roof intersect at an angle. They offer stability and guarantee a seamless transition between roof parts as they extend from the ridge board to the valley’s lower end. Similar to hip rafters, valley rafters need to be measured precisely because their length is determined by the pitch of the roof and the angle of the valley.
Principal Rafters
In big roof systems, principal rafters serve as the primary support rafters. Usually employed with purlins or other support beams in large buildings or conventional timber framing, they are stronger and heavier than ordinary rafters.
The stability of the building is maintained by the distinct functions of common, hip, and valley rafters in sustaining and distributing the weight of the roof. When building or repairing roofs, builders and homeowners can make better decisions if they are aware of these various rafter kinds.
Materials Used for Rafters
Depending on the needs, financial constraints, and architectural style of the project, rafter construction typically involves the use of steel, wood, or engineered materials. Every material has unique benefits and things to consider as follows:
Timber Rafters

As it is readily available, convenient to utilise, and reasonably priced, timber is the conventional material for rafters. Most residential roofs use softwood rafters like pine or fir, which are versatile and customisable on-site.
Benefits:
- Simple to work with
- Easily accessible
- Reasonably priced
Drawbacks:
- Without proper treatment, it can decay or get damaged by insects and moisture.
- Reduced ability to support loads in comparison to steel or engineered materials.
Steel Rafters

Steel rafters are frequently used in modern residences that need stronger, more resilient roofing systems, as well as in commercial and industrial buildings. Steel rafters are resistant to fire, insects, and moisture while offering a higher load-bearing capacity.
Benefits:
- Robust and long-lasting
- Pest and fire-resistant
- Ideal for extended distances
Drawbacks:
- More costly than wood.
- Need specific equipment and knowledge to install.
Advantages of Using Rafters
Rafters offer numerous benefits when used in the construction of a structure, which are as follows:
Design Flexibility
From conventional gable roofs to more intricate hip and valley roofs, rafter designs can be altered to fit a variety of roof types. Rafters provide the flexibility required to design a roof that satisfies both functional and aesthetic criteria, whether you’re building a modern business space or a traditional home.
Open Ceiling Space
By leaving the structural beams exposed rather than being hidden by plasterboard or ceiling panels, an open ceiling area with exposed rafters produces a chic, spacious appearance. Lofts, contemporary residences, and industrial-style structures frequently use this design to draw attention to architectural features and create an air of openness. In addition to adding visual appeal by giving a space a rustic, industrial, or modern character, exposed rafters help raise the ceiling, giving the impression that the space is larger.
Factors to Consider When Choosing Rafters
When planning and evaluating roof rafters for structural projects involving homes and small businesses, it is crucial to follow the guidelines set out by the International Building Code 2021.
Here are some useful guidelines for rafter analysis and design:
Structural Load Requirements
Calculate the necessary rafter spacing and size based on the expected roof loads, including dead loads (roofing material, insulation) and live loads (snow, wind). Choose a suitable material (wood, steel, or cold-formed steel) depending on the required strength, load-bearing capacity, and structural specifications, taking into account the rafters’ span.
Ensure adequate load transfer between the rafters and other structural components, including the correct connections, such as hangers or brackets. Adhere to the building code’s fastening and bracing specifications for maximum structural stability and resistance to lateral forces.
Cost Implications
Compared to prefabricated alternatives like trusses, a rafter building frequently necessitates precise on-site work, which raises labour costs. The cost of materials can increase much more when premium wood is used. Although steel rafters are initially more costly than timber, they have long-term advantages such as durability, ease of maintenance, and speedier construction. In many projects, these benefits might result in labour savings and reduced overall costs.
Durability and Maintenance
Both rafters provide long-lasting structural integrity when properly cared for. Particularly in older homes, rafter maintenance and inspections may need to be done more frequently. Steel rafters often require less maintenance and are less prone to warping or moving because they are prefabricated and designed for strength.
Conclusion
Rafters are the fundamental component of a roof, shaping the pitch, distributing the weight uniformly throughout the structure and providing necessary support. Builders and homeowners can make well-considered decisions that satisfy their needs by being aware of the various rafter types, materials, and design concerns.
Traditional rafters are still a timeless option that adds strength, longevity, and a touch of aesthetic charm to any home, even if steel rafters are frequently used in modern construction for efficiency. Rafts add functionality and aesthetic appeal to the roof above your head, whether you’re building from scratch or remodelling.

